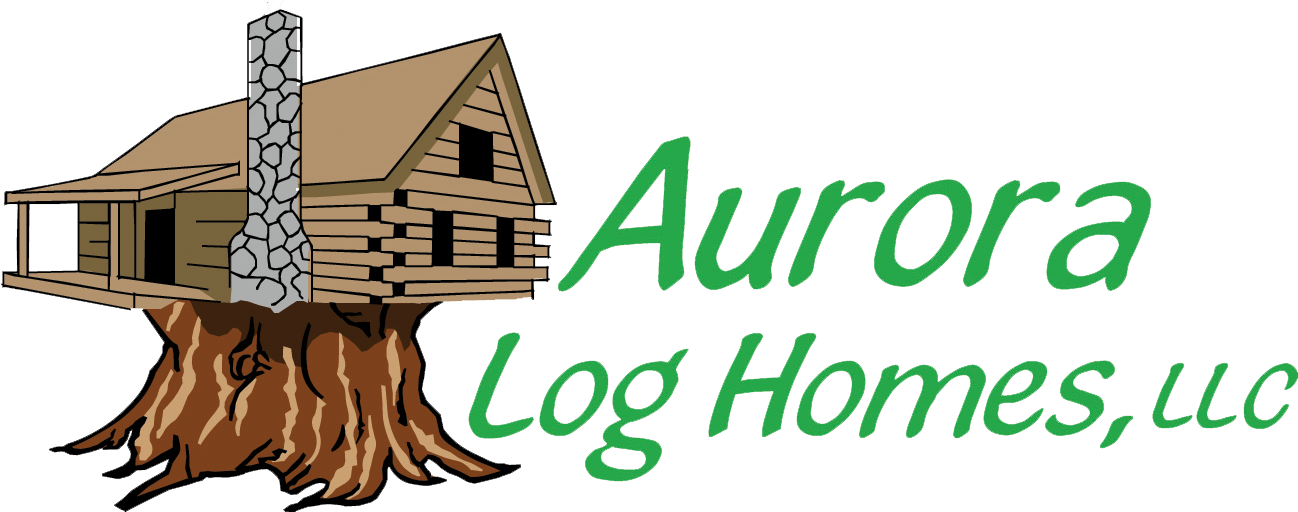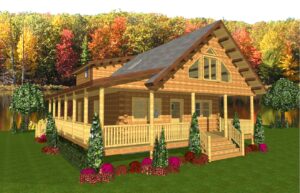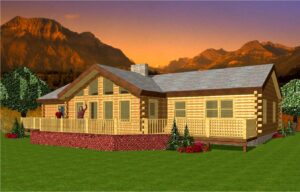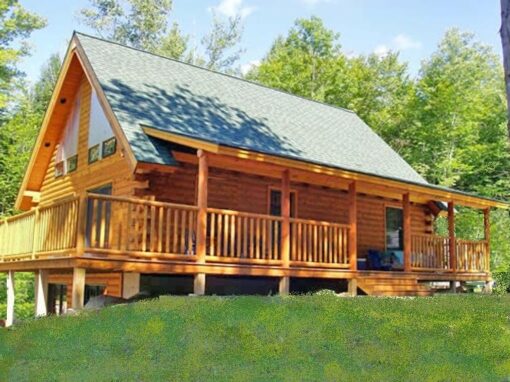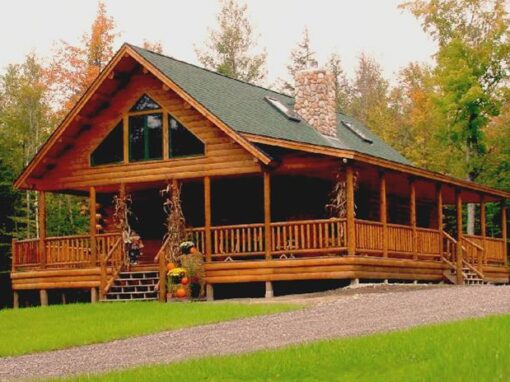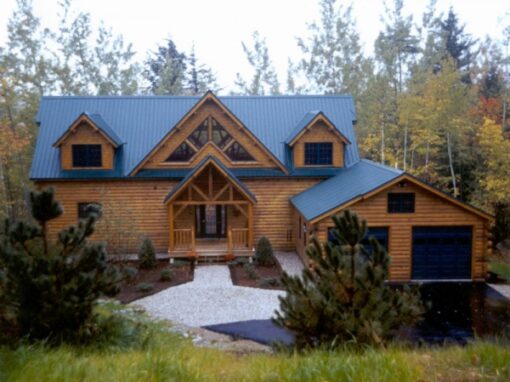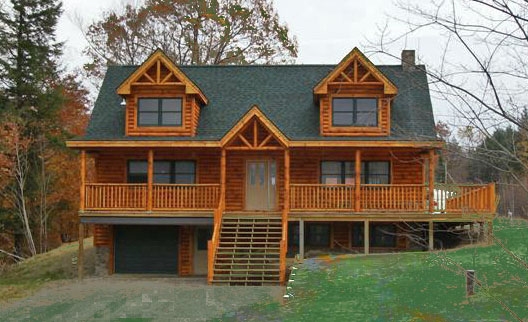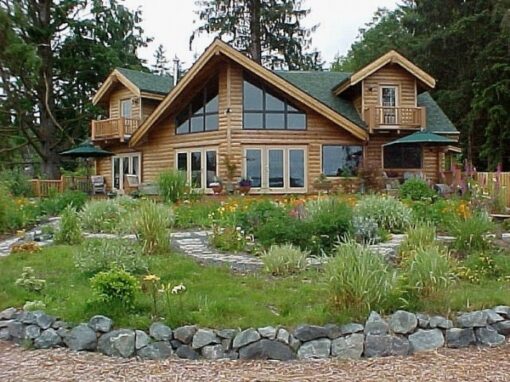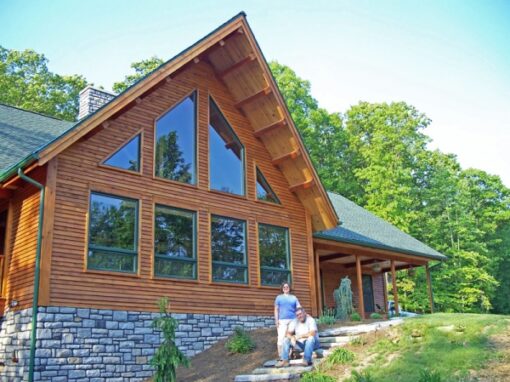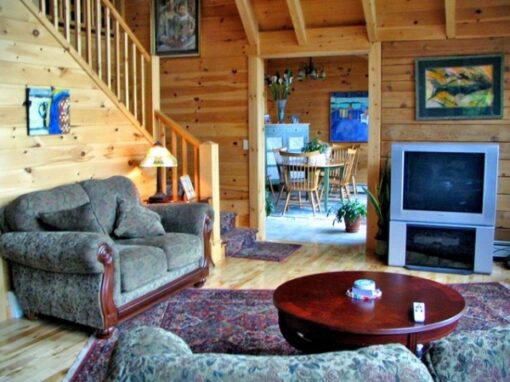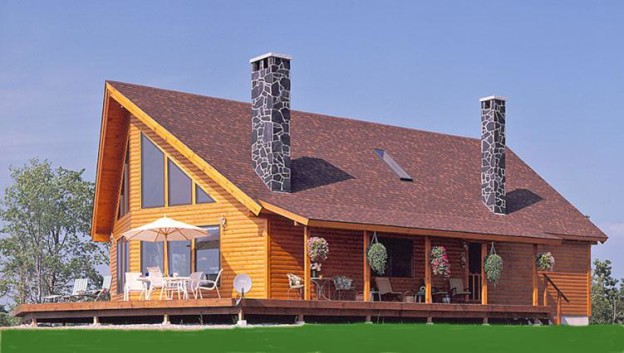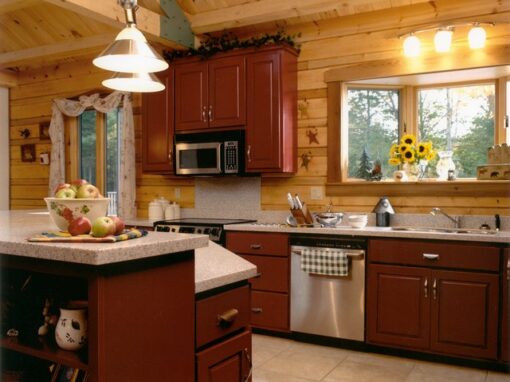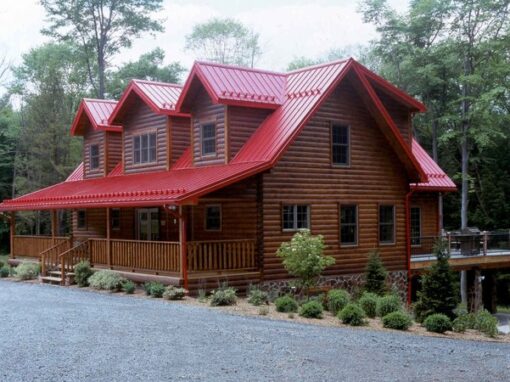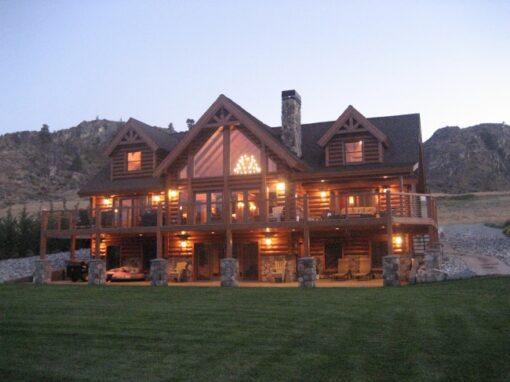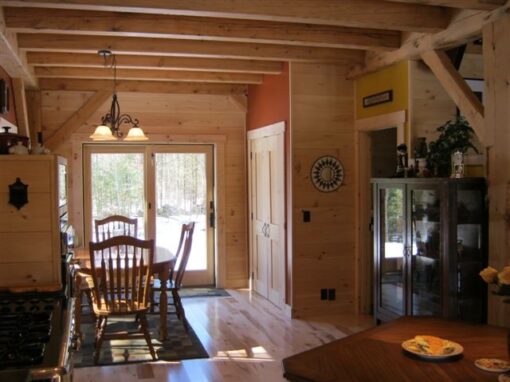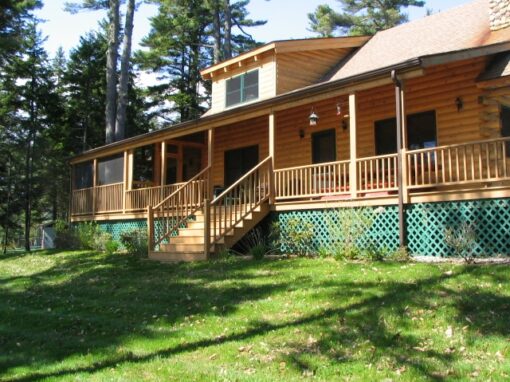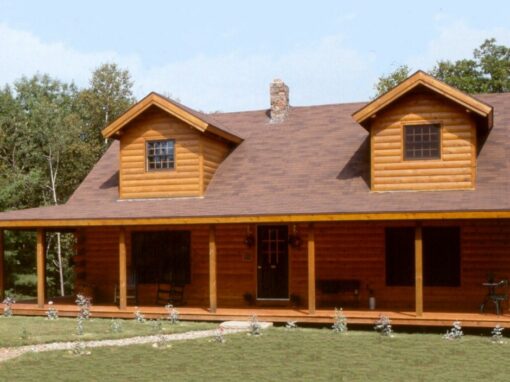Materials Packages
COMPLETE MATERIALS BUILDING SYSTEM ~ “A”
DAYLIGHT WALL MATERIALS: (if applicable)
- 2x PT Sill plate w/sill seal
- 2×6 KD plates & studs 16” O.C.
- 2×10 KD door & window headers
- OSB wall sheathing and TYPAR
- Log Siding
SUBFLOOR MATERIALS:
- 2x PT Sill plate w/sill seal
- Lally columns or 6×6 PT subfloor support posts
- 2x KD Double boxsill
- 2×12 KD Triple subfloor girder beam & 2×10 KD Floor joists
- Metal joist bridging and hangers
- “Advantech” T&G subfloor sheathing w/construction adhesive
EXTERIOR WALL MATERIALS:
- Western Red Cedar Or Kiln-dried Pine pre-cut & numbered wall and gable logs
- Log siding for skirt board, daylight walls, dormers & garages
- False log corners at skirt board
- Pre-cut and routered door and window bucks
- 2x Radius edged pine exterior door and window trim
- Caulk, foam gasket, pre-cut hardwood dovetail splines and “Log Hogs”
- 6×6 posts, strongbacks & corner posts
INTERIOR FRAMING:
- 2×6 KD Bearing wall framing & studs 16” O.C.
- 2x KD Non-load bearing wall plates, studs & headers
- 1×6 T&G Pine for wall sheathing, soffits and dormers
- R-19 Fiberglass insulation @ exterior framed walls (dormers, boxsill & daylight)
INTERIOR FINISHES:
- 6-panel Interior doors w/hardware, pine bi-fold doors w/hardware
- 1x Pine interior door, window & baseboard trim
- Closet rods & brackets (shelving not included)
INTERIOR STAIRS & RAILING SYSTEMS:
- 2×12 KD stair stringers and treads (basement)
- 2×12 KD and Southern Yellow Pine Risers & Treads (2nd floor)
- ۬۬6 Hand rail w/brackets
- 4×6 Rails & Posts w/2×2 balusters
EXTERIOR WINDOWS & DOORS:
- Andersen 400 Series windows w/screens (specify hardware)
- Andersen patio doors w/screens (bright brass hardware)
- Jeld-Wen fiberglass entry doors (bright brass hardware)
LOFT MATERIALS:
- 6×12 loft carry beams (if applicable)
- 4×8 Loft joists
- 2×6 T&G Spruce decking
ROOF MATERIALS (MAIN & PORCH):
- Collar ties and blocking (as required)
- R-38 High Density 2X12KD Rafters
- 5/8” OSB sheathing
- 1×6 Pine T&G ceiling and soffit sheathing w/2 layers-15#
- felt paper, ice/water shield (as required) and 30yr. architectural shingles
- Drip edge, flashing, soffit and ridge vent
- 4×8 Porch rafters, carry beams & 4×6 porch posts
- 2×6 T&G Spruce decking @ porch roof
DECKS:
- 6×6 PT Posts (6’)
- 2x PT Deck Framing
- Copper back flashing, bolts & washers
- 4×6 Rails & Posts w/2×2 balusters
- 5/4 Cedar Decking
GARAGE: (if applicable)
- 2×4 KD Framing
- 7/16 OSB Sheathing (walls)
- 5/8 OSB Sheathing (roof)
- Standard Factory Trusses
MISCELLANEOUS:
- “Sikkens” Exterior Stain
- “Symphony” Interior Finish
- Blueprints & Construction Manual
WEATHER-TIGHT SHELL ~ ”B”
DAYLIGHT WALL MATERIALS: (if applicable)
- 2x PT Sill plate w/sill seal
- 2×6 KD plates & studs 16” O.C.
- 2×10 KD door & window headers
- OSB wall sheathing and TYPAR
- Log Siding
SUBFLOOR MATERIALS:
- 2x PT Sill plate w/sill seal
- Lally columns or 6×6 PT subfloor support posts
- 2x KD Double boxsill
- 2×12 KD Triple subfloor girder beam & 2×10 KD Floor joists
- Metal joist bridging and hangers
- “Advantech” T&G subfloor sheathing w/ construction adhesive
EXTERIOR WALL MATERIALS:
- Western Red Cedar or Kiln-dried Pine pre-cut & numbered wall and gable logs
- Log siding for skirt board, daylight walls, dormers & garages
- False log corners at skirt board
- Pre-cut and routered door and window bucks
- 2x Radius edged pine exterior door and window trim
- Caulk, foam gasket, pre-cut hardwood dovetail splines and “Log Hogs”
- 6×6 posts, strongbacks & corner posts
INTERIOR FRAMING:
- 2×6 KD Bearing wall framing & studs 16” O.C
EXTERIOR WINDOWS & DOORS:
- Andersen 400 Series windows w/screens (specify hardware)
- Andersen patio doors w/screens (bright brass hardware)
- Jeld-Wen fiberglass entry doors (bright brass hardware)
LOFT MATERIALS:
- 6×12 loft carry beams (if applicable)
- 4×8 Loft joists
- 2×6 T&G Spruce decking
ROOF MATERIALS (MAIN & PORCH):
- Collar ties and blocking (as required)
- R-38 High Density 2X12 KD Rafters
- 5/8” OSB sheathing
- 1×6 Pine T&G ceiling and soffit sheathing w/2 layers-15# felt paper, ice/water shield (as required) and 30yr.
- architectural shingles
- Drip edge, flashing, soffit and ridge vent 4×8 Porch rafters, porch carry beams, 4×6 porch posts
- 2×6 T&G Spruce decking @ porch roof
MISCELLANEOUS:
- “Sikkens” Exterior Stain
- Blueprints & Construction Manual
LOG & TIMBER PACKAGE ~ “C”
EXTERIOR WALL MATERIALS:
- Western Red Cedar or Kiln-dried Pine pre-cut & numbered wall and gable logs
- Log siding for skirt board, daylight walls, dormers & garages
- False log corners at skirt board
- Pre-cut and routered door and window bucks
- 2x Radius edged pine exterior door and window trim
- Caulk, foam gasket, pre-cut hardwood dovetail splines
- and “Log Hogs”
- 6×6 posts, strongbacks & corner posts
LOFT MATERIALS:
- 6×12 loft carry beams
- 4×8 Loft joists with hangers
ROOF MATERIALS:
- 4×8 Porch rafters, porch carry beams, 4×6 porch
- Posts
- Collar ties and blocking (as required)
TIMBER Series
COMPLETE MATERIALS BUILDING SYSTEM ~ “A”
DAYLIGHT WALL MATERIALS: (if applicable)
- 2x PT sill plate w/sill sea
- 2×6 KD plates & studs 16″ O.C.
- 2×10 KD door & window headers
- OSB wall sheathing and TYPAR
- Siding
SUBFLOOR MATERIALS:
- 2x PT sill plate w/sill seal
- Lally columns or 6×6 PT sub-floor support posts
- SIP insulated panel band joist
- 2×12 KD Triple sub-floor girder beam & 2×10 KD Floor joists
- Metal joist bridging and hangers
- “Advantech” T&G sub-floor sheathing w/construction adhesive
EXTERIOR WALL MATERIALS:
- R-25 Poly-Iso 4½” structural panel, pre-cut & numbered wall and gable Panels w/Western Red Cedar Or Kiln-dried Pine Siding. (A variety of horizontal or vertical sidings & shakes are available)
- Siding for skirt board, daylight walls, dormers & garages
- Corner boards or False log corners at skirt board
- KD framing for door and window bucks & perimeter plates and nailers.
- Western Red Cedar or Pine exterior door and window trim & fascia
- 6×6 Pine Frame
- Caulk, foam gasket, Plywood splines, Spray foam
INTERIOR FRAMING& FINISHES:
- 2×6 KD bearing wall framing & studs 16″ O.C.
- 2×4 KD non-load bearing wall, studs
- 2x KD plates & header
- 1×6 T&G Pine and/or drywall for wall sheathing, soffits and dormers
- R-19 fiberglass insulation @ exterior framed walls (dormers, boxsill & daylight, if applicable) or SIPS
- 6-panel interior doors w/hardware, pine bi-fold doors w/hardware
- 1x Pine interior door, window & baseboard trim, closet rods & brackets
INTERIOR STAIRS & RAILING SYSTEMS:
- 2×12 KD stair stringers and treads (basement)
- 4×12 stair stringers and treads (2nd floor)
- 1¼x16 hand rail w/brackets
- 4×6 Rails & Posts w/2×2 balusters
EXTERIOR WINDOWS & DOORS:
- Andersen 400 Series windows w/screens (specify hardware)
- Andersen patio doors 2/screens (bright brass hardware)
- Jeld-Wen fiberglass entry doors (bright brass hardware)
LOFT MATERIALS:
- 6X12 loft carry beams (if applicable)
- 4×8 loft Joists
- 2×6 T&G Spruce decking
ROOF MATERIALS (MAIN & PORCH):
- Collar ties and blocking (as required)
- R-38 SIP Poly-Iso structural 6½” pre-cut & numbered Roof Panel w/2x KD perimeter nailer, ½” plywood splines & spray foam
- 1×6 Pine T&G ceiling and soffit sheathing w/Top Guard water shield, 1×3 strapping & screw down metal roofing
- Soffit and ridge vent
- 4×8 porch rafters, carry beams & 4×6 porch posts
- 2×6 T&G Spruce decking @ porch roof
DECKS:
- 6×6 PT posts (6′)
- 2x PT deck framing
- Copper back flashing, bolts & washers
- 4×6 rails & posts w/2×2 balusters
- 5/4 Cedar decking
GARAGE: (if applicable)
- 2×4 KD framing
- 7/16 OSB sheathing (walls)
- 5/8 OSB sheating (roof)
- Standard factory trusses
MISCELLANEOUS:
- “Sikkens” exterior stain
- “Symphony” interior stain
- Blueprints & Construction Manual
WEATHER-TIGHT SHELL ~ ”B”
DAYLIGHT WALL MATERIALS: (if applicable)
- 2x PT sill plate w/sill seal
- 2×6 KD plates & studs 16″ O.C.
- 2×10 KD door & window headers
- OSB wall sheathing and TYPAR
- Siding
SUBFLOOR MATERIALS:
- 2x PT sill plate w/sill seal
- Lally columns or 6×6 PT sub-floor support posts
- SIP insulated panel band joist
- 2×12 KD Triple sub-floor girder beam & 2×10 KD floor joists
- Metal joist bridging and hangers
- “Advantech” T&G sub-floor sheathing w/construction adhesive
EXTERIOR WALL MATERIALS:
- R-25 Poly-Iso 4 ½” structural panel pre-cut & numbered wall and gable panels w/ Western Red Cedar or Kiln-dried Pine Siding. (A variety of horizontal or vertical sidings & shakes are available).
- Siding for skirt board, daylight walls, dormers & garages
- Corner boards or false log corners at skirt board
- KD framing for door and window bucks & perimeter plates and nailers.
- Western Red Cedar or Pine exterior door and window trim & fascia
- 6×6 posts & corner posts
- Caulk, foam gasket, plywood splines, spray foam
INTERIOR FRAMING:
- 2×6 KD bearing wall framing & studs 16″ O.C
EXTERIOR WINDOWS & DOORS:
- Andersen 400 Series windows w/screens
- (specify hardware)
- Andersen patio doors w/screens (bright brass
- hardware)
- Jeld-Wen fiberglass entry doors (bright brass
- hardware)
LOFT MATERIALS:
- 6×12 loft carry beams (if applicable)
- 4×8 loft joists
- 2×6 T&G Spruce decking
ROOF MATERIALS (MAIN & PORCH):
- Collar ties and blocking (as required)
- R-38 SIP Poly-Iso Structural 6 ½” pre-cut & numbered
- Roof panel w/ 2x KD perimeter nailer, 1/2″ plywood splines & Spray foam.
- 1×6 Scandinavian-Pine T&G ceiling and soffit sheathing w/ Top Guard water shield, 1×3 strapping & screw down metal roofing.
- Soffit and ridge vent
- 4×8 porch rafters, carry beams & 4×6 porch posts
- 2×6 T&G Spruce decking @ porch roof
MISCELLANEOUS:
- “Sikkens” exterior stain
- Blueprints & Construction Manual
PANEL & TIMBER PACKAGE ~ “C”
EXTERIOR WALL MATERIALS:
- R-25 Poly-Iso structural 4 ½” pre-cut & numbered wall and gable panels
- Foam gasket, plywood splines
LOFT MATERIALS:
- 6×12 loft carry beams
- 4×8 loft joists with hangers
- 2×6 T&G Spruce decking
ROOF MATERIALS:
- Collar ties and blocking (as required)
- R-38 SIP Poly-Iso structural 6 ½” pre-cut & numbered roof Ppanel w/ 1/2″ plywood splines
- 4×8 porch rafters, carry beams & 4×6 porch posts
- 2×6 T&G Spruce decking @ porch roof
