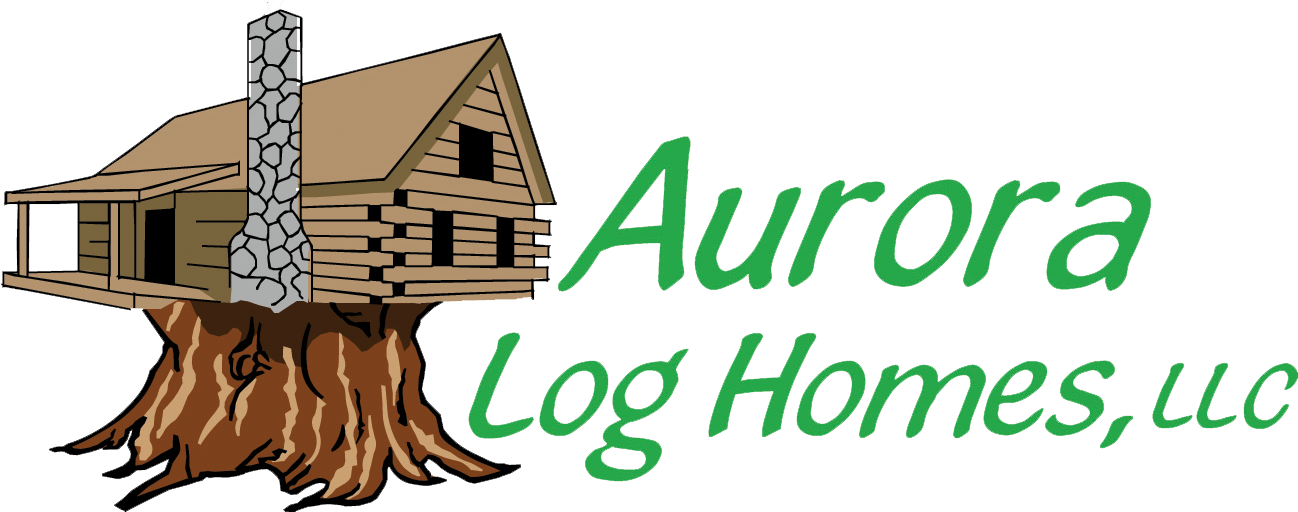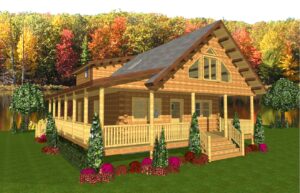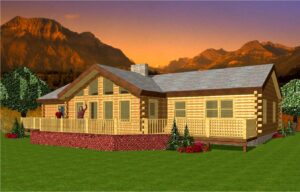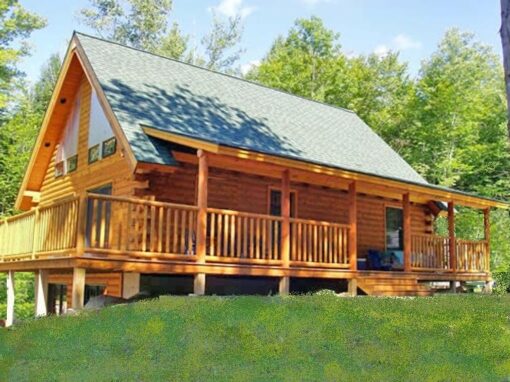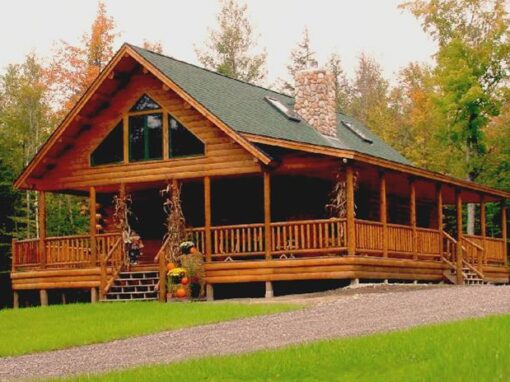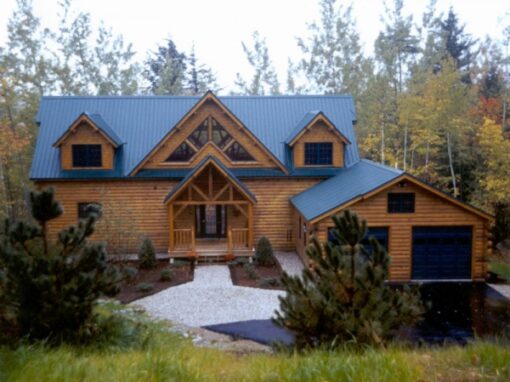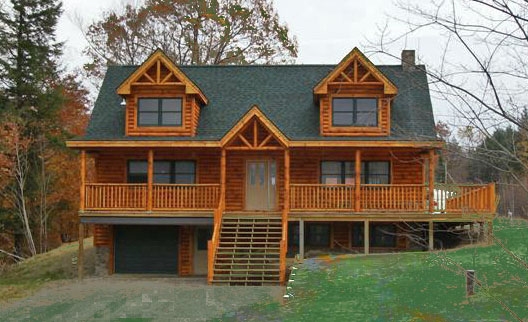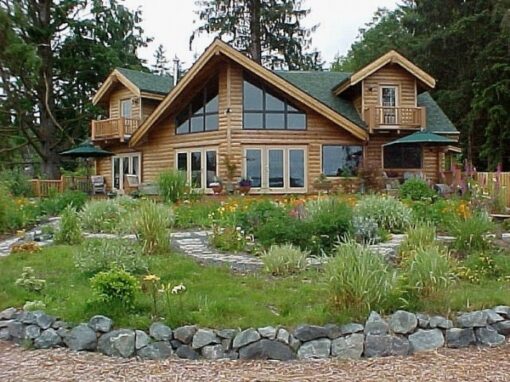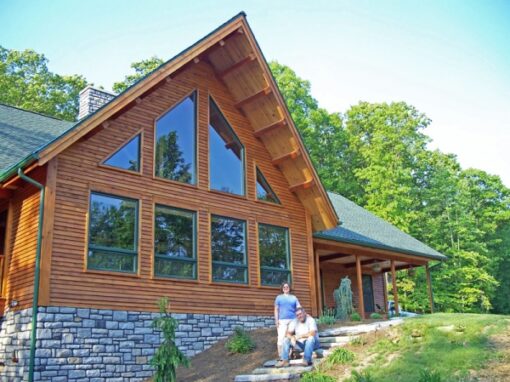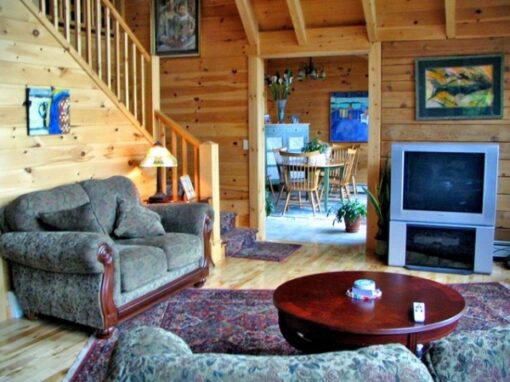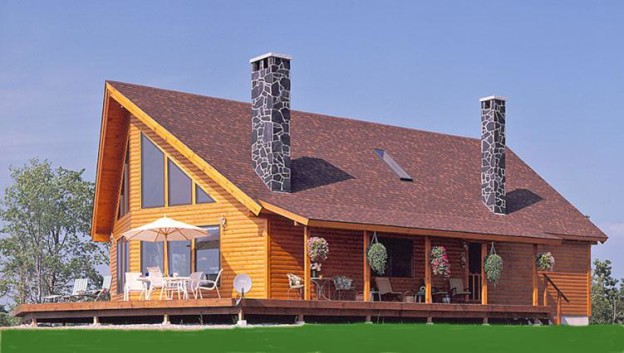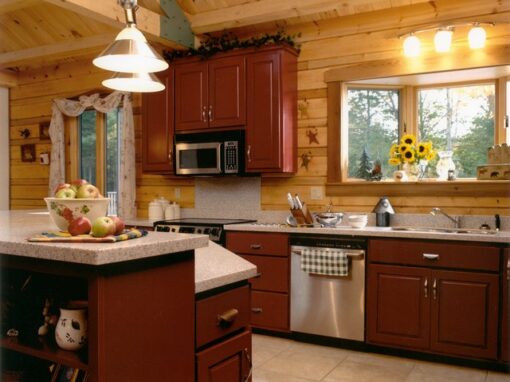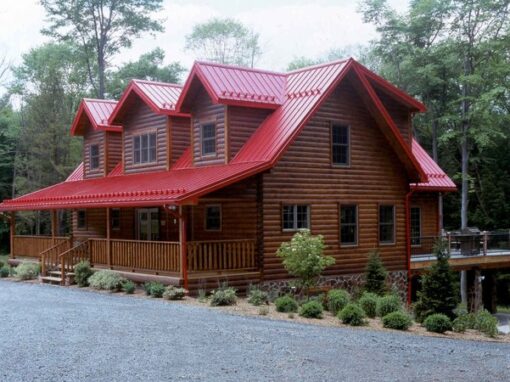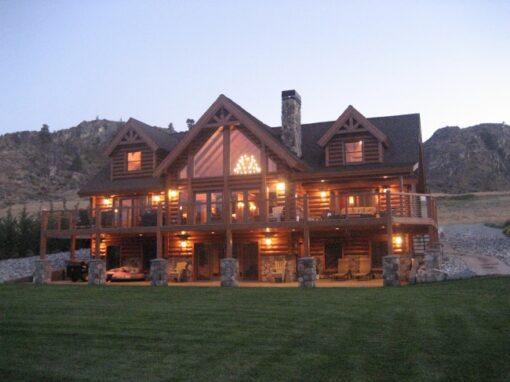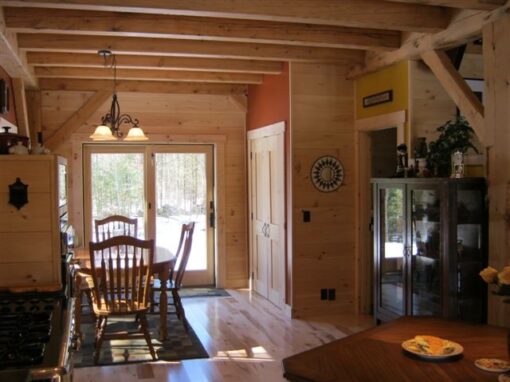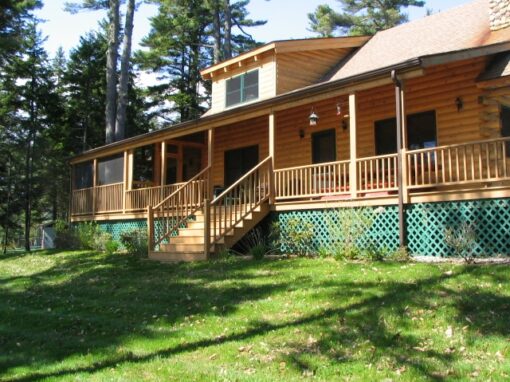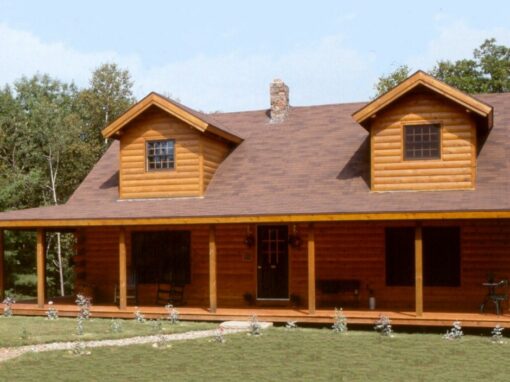Timber Series
Why should you choose HILLTOP’s TIMBER Series for your next home:
- Styling Options from Rustic to Executive Formal
- Unlimited Design Options ~ Done In-house
- Super Insulated Walls (R-25+) & Roofs (R-38+)
- Substantially Lower Energy Costs
- State-of-the-Art Glazing from Anderson
- Drywall or Wood Inside ~ Your Choice
- Exposed Beams & Posts ~ Your Choice
Each HILLTOP TIMBER Series home is designed with the individual client’s taste in mind. We combine HILLTOP’S finest wood products with the best structural insulated panels. Super-insulated building panels, with a core of rigid insulation, is a smart choice over conventional framing saving up to 50% in heating and cooling costs. These panels are popular due to their efficiency, design flexibility and structural integrity. Erecting the shell goes quickly & costly weather delays are minimized.
Pioneering Technology
HILLTOP LOG & TIMBER HOMES is a pioneer in custom home manufacturing technology. We utilize a STATE-OF-THE-ART computer drafting program to create 3-D renderings, providing an amazing visual aid to assist YOU with YOUR unique vision of a home design.
Unmatched Personal Service
For more than twenty years we have had a solid reputation for excellent customer service. Our Client Advisors answer your questions and assist with the design of the HILLTOP LOG & TIMBER HOME that is just right for you.
HILLTOP’s TIMBER Series
Exterior wall coverings include: Cedar Shakes, Cedar Clapboards and a variety of Cedar or Pine Log siding profiles.
Interior wall coverings include: Drywall, Premium Pine T & G, Premium Red Cedar T & G, or Wainscoting application according to your individual choice.
Whether your next home includes HILLTOP’s LOG or TIMBER Series – We have an affordable and attractive solution for you!
